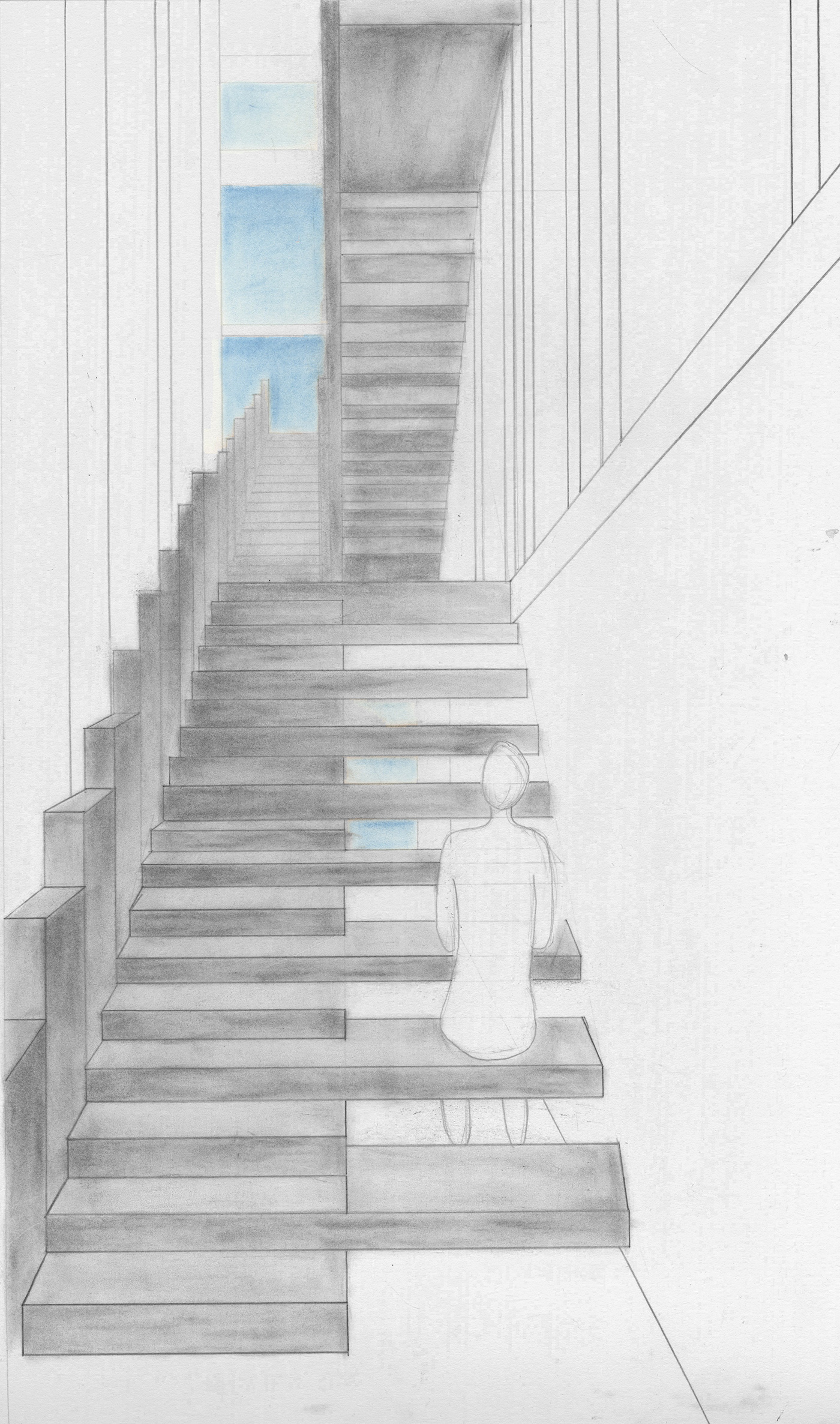
Table Project; Detaching the bracket system to move to proper height. Wood.

Table Project; Adjusted to the proper height. Wood.

Table Project; Sliding Tray onto Bracket system. Wood.

Table Project; Tray attachment to the shelving bracket. Wood.

Table Project; Detail on tray connection. Wood.

Table Project; Each Piece of the tray coming together. Wood.

Site Map; Mapping different sights, smells and sounds throughout the site. Graphite.

Midterm Design; Floor plans. Graphite.

Midterm Design; East Elevation and Section. Graphite.

Midterm Design; North Section. Graphite

Final Model; Front entrance, showing stair seating just inside the door. Basswood and Acrylic.

Final Model; Back Entrance, showing doors for upper level food Carts. Basswood and Acrylic

Final Model; Glass Wall facing the Library, showing frosted glass gradient. Basswood and Acrylic.

Final Model; Back Wall that sits across from the housing. Basswood and Acrylic.

Final Model; Each floor, Third, Second, First, Roof (Left to Right). Basswood and Acrylic.

Final Model; Back wall, showing the small slit windows. Basswood and Acrylic.

Final Model; First floor, showing bathroom, elevator and tray collection station. Basswood and Acrylic.

Final Model; Second Floor, showing interior dividing wall. Basswood and Acrylic.

Final Model: Second Floor. Basswood and Acrylic

Model Perspective: Top floor showing back wall and stair seating. Basswood and Acrylic

Final Perspective: View of the windows with gradient. Graphite and Pastel

Final Perspective: Stair Seating View. Graphite and Pastel



